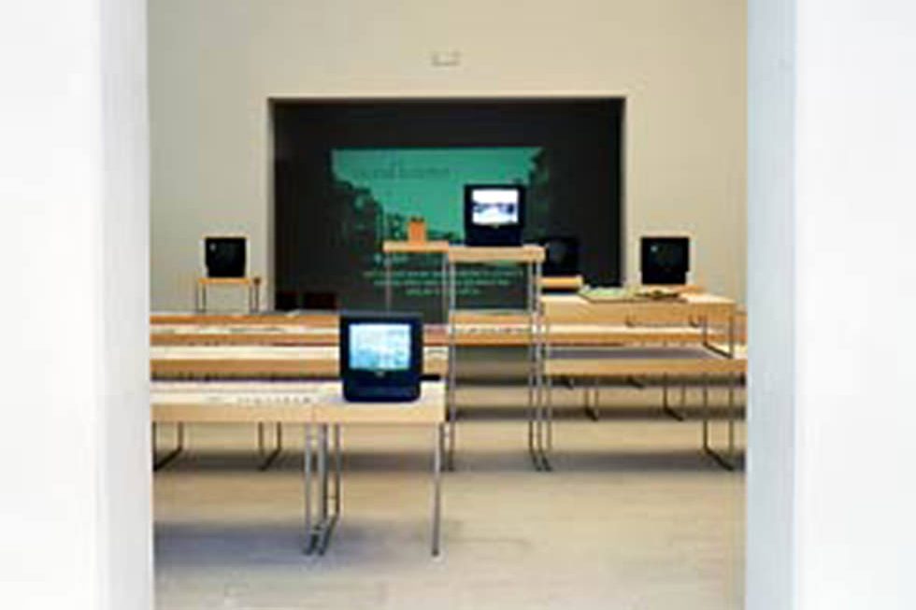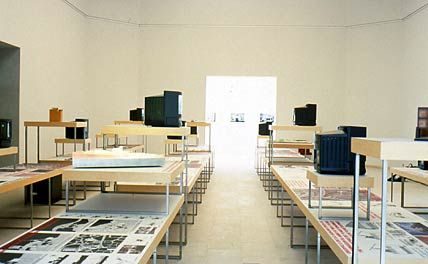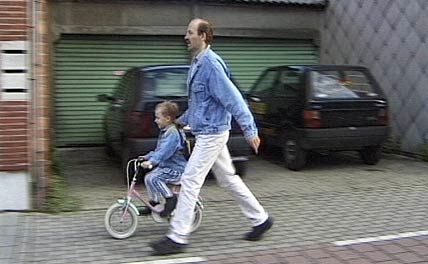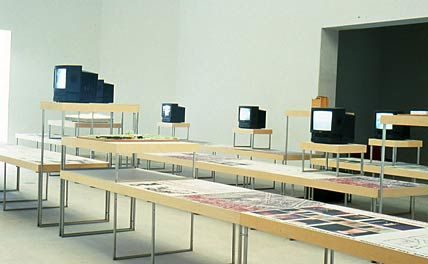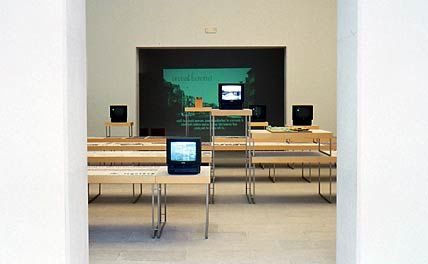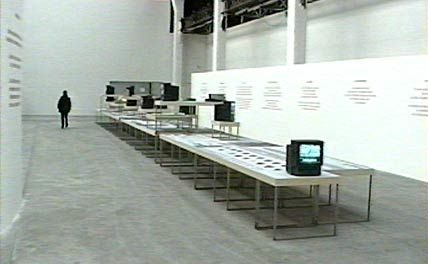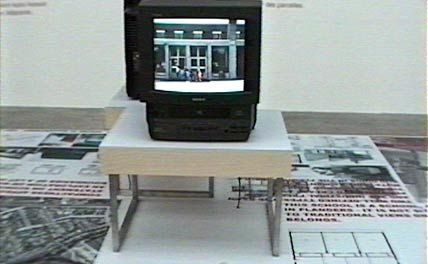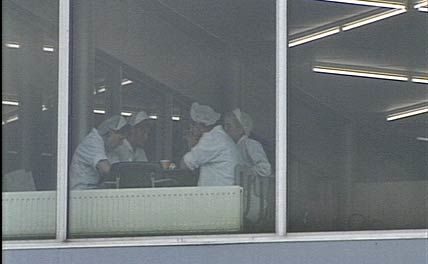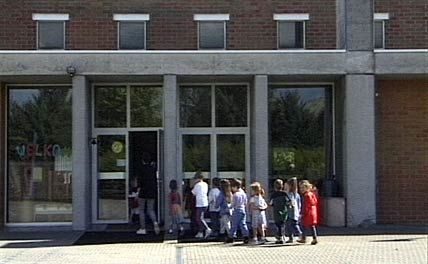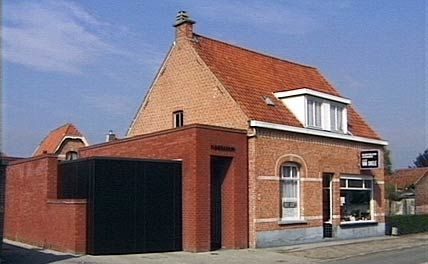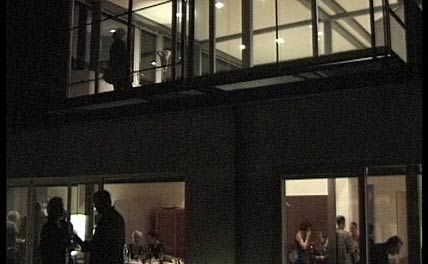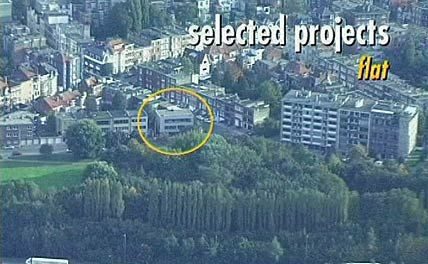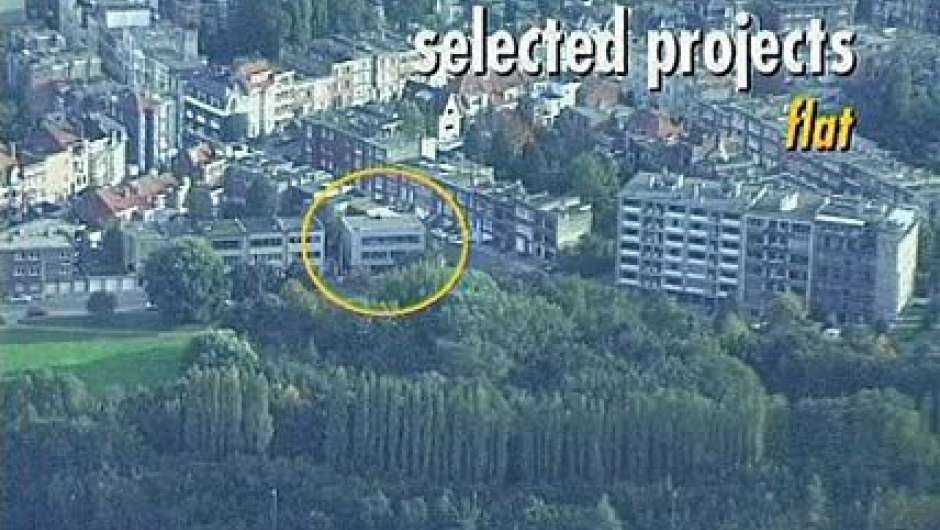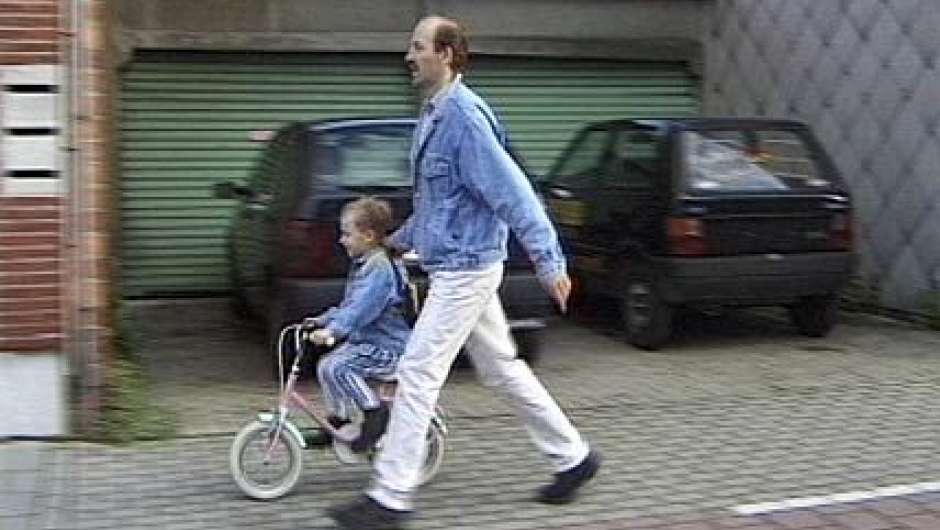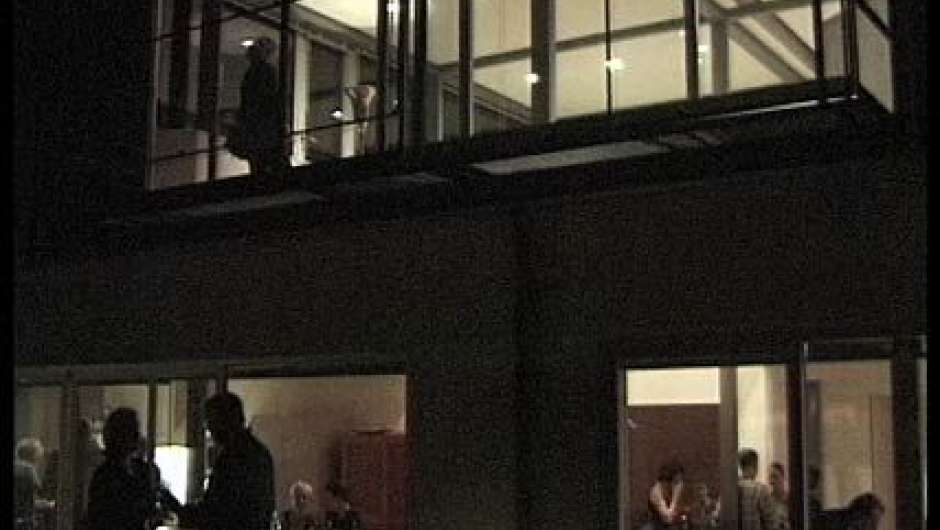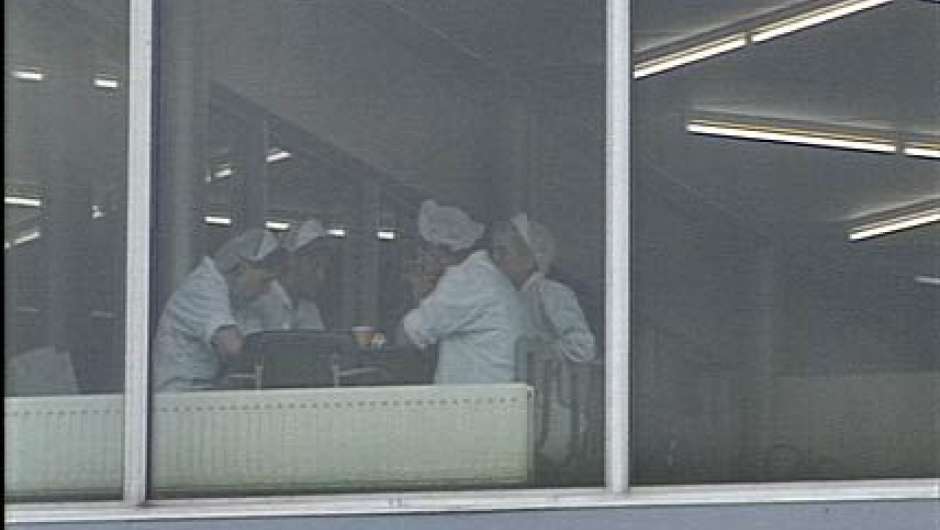Exhibition
Each project is presented on 2 tables which show plans, sketches, photographs, text and sometimes a model. Each project has is own video which is shown on a monitor on the table. By doing so, the information on the tables and in the video are directly related. The video’s are 3 to 4 minutes and edited in a loop. During the exhibition they are shown simultaneous. The sound consist out of general noise which should be put on a low level as a whispiring sound
Contains photography by Paul Casaer.
